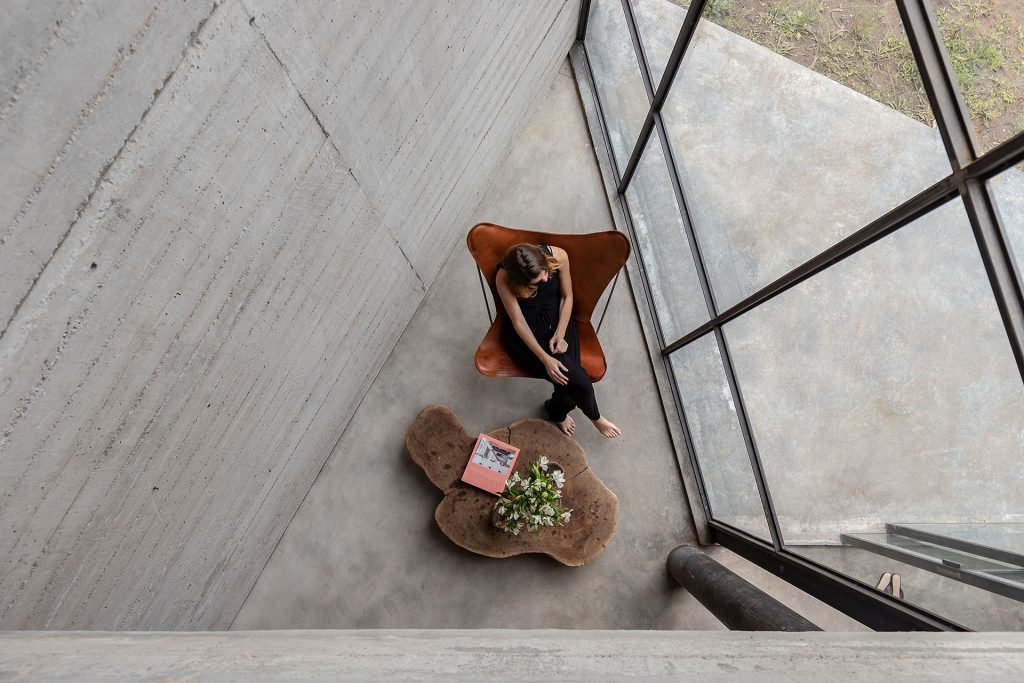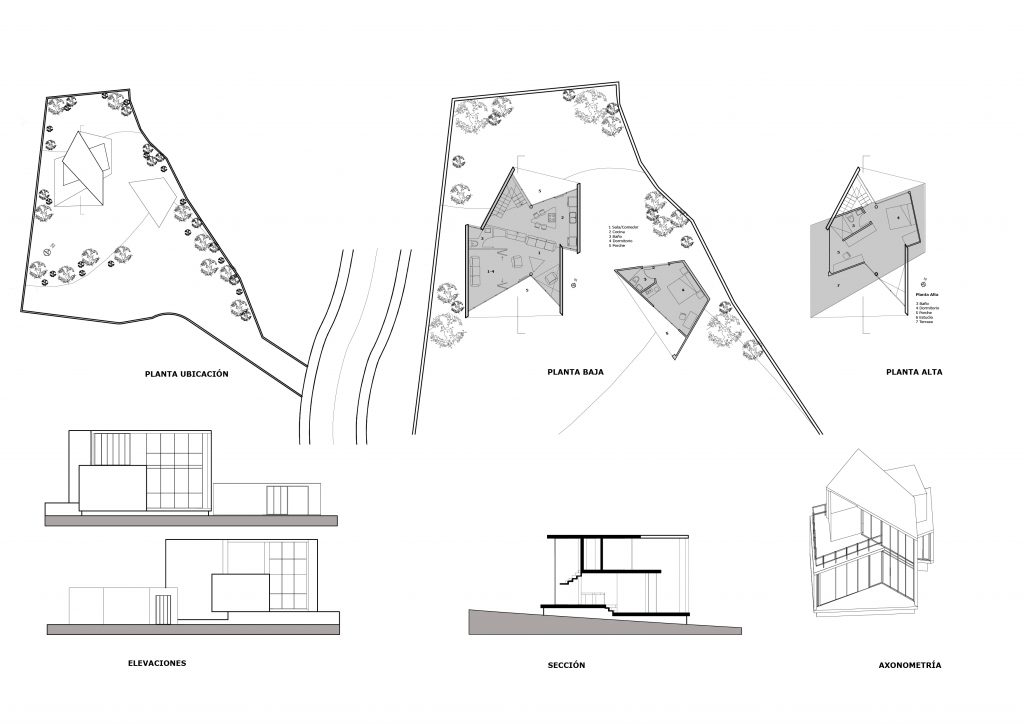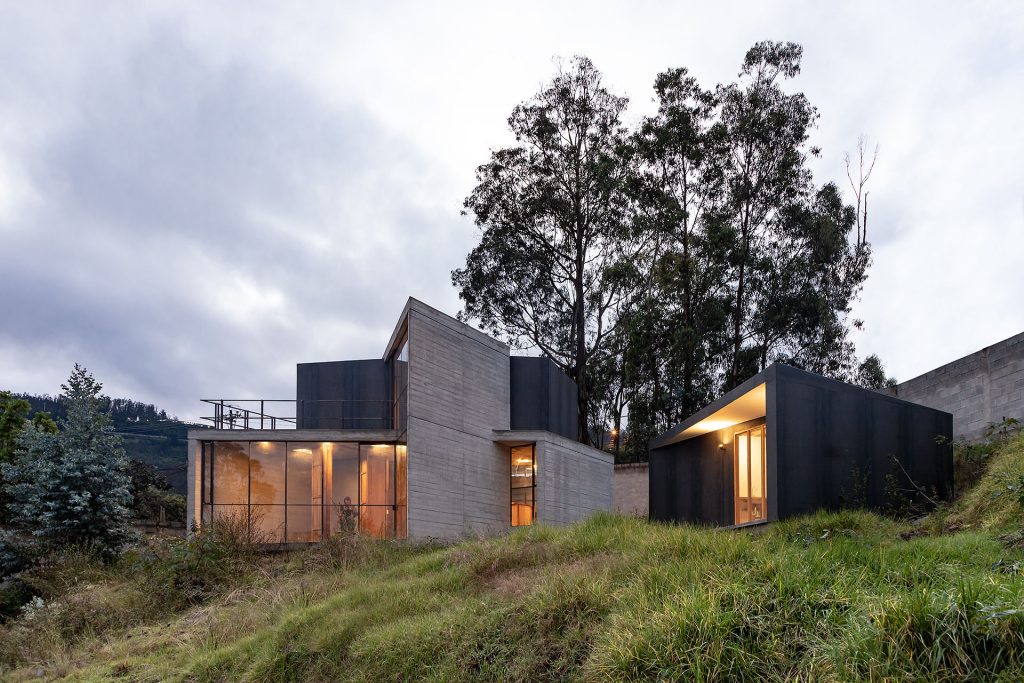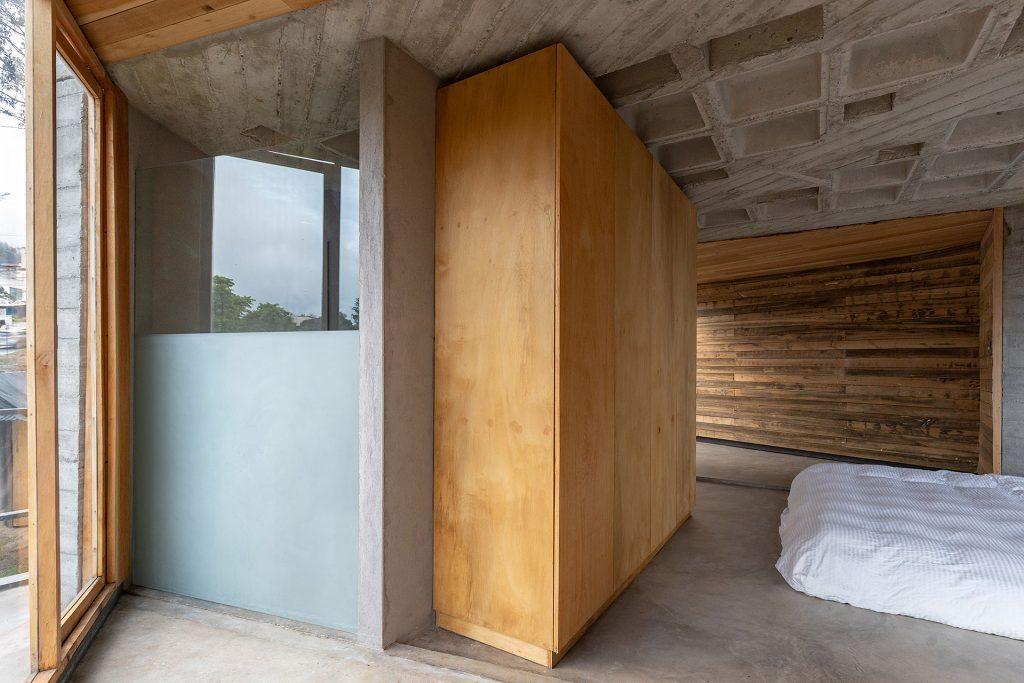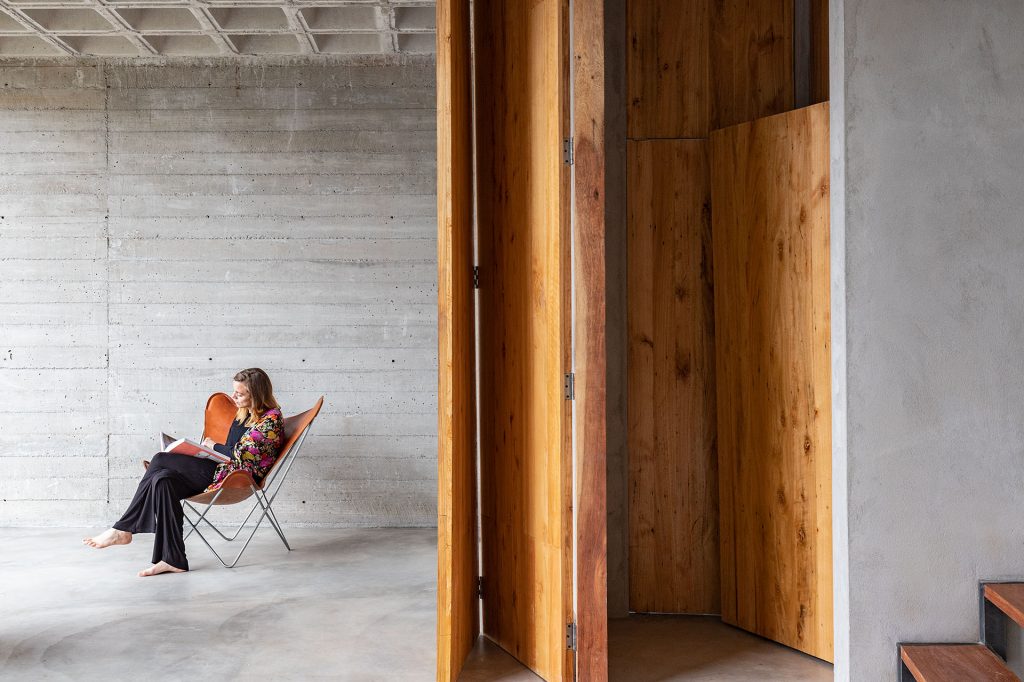The Muta House is located in a peripheral area of the city of Quito in the Nayón valley. The terrain has a slight unevenness and views of the eastern mountain range.
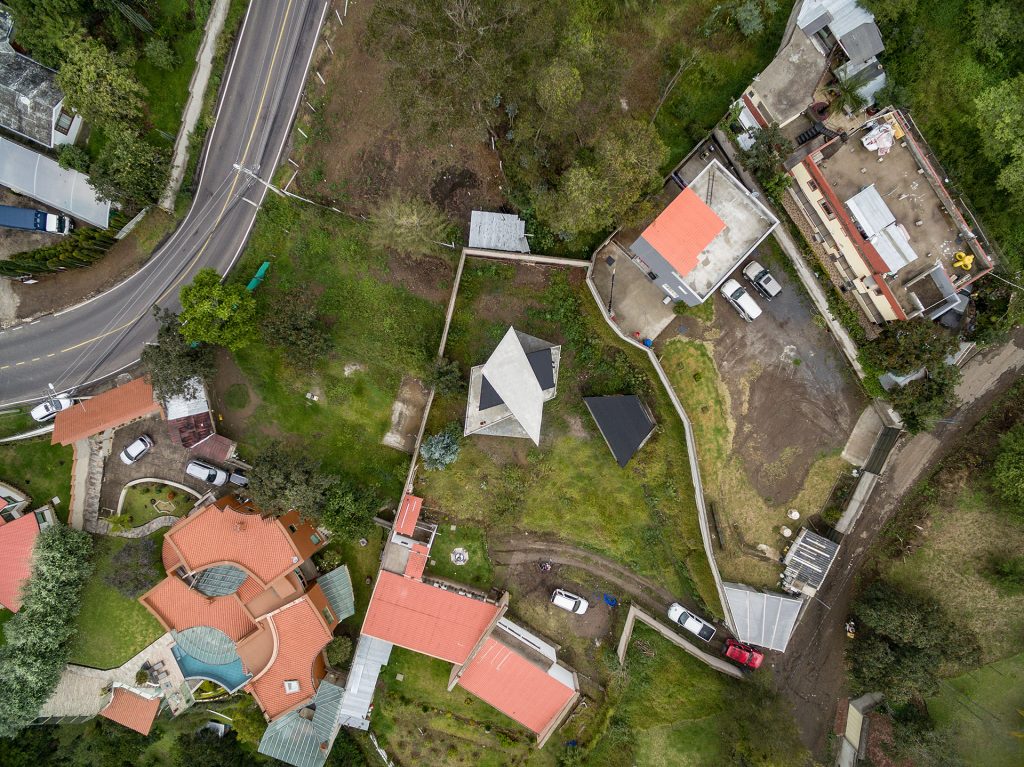
The house is resolved in two moments, with different materialities.
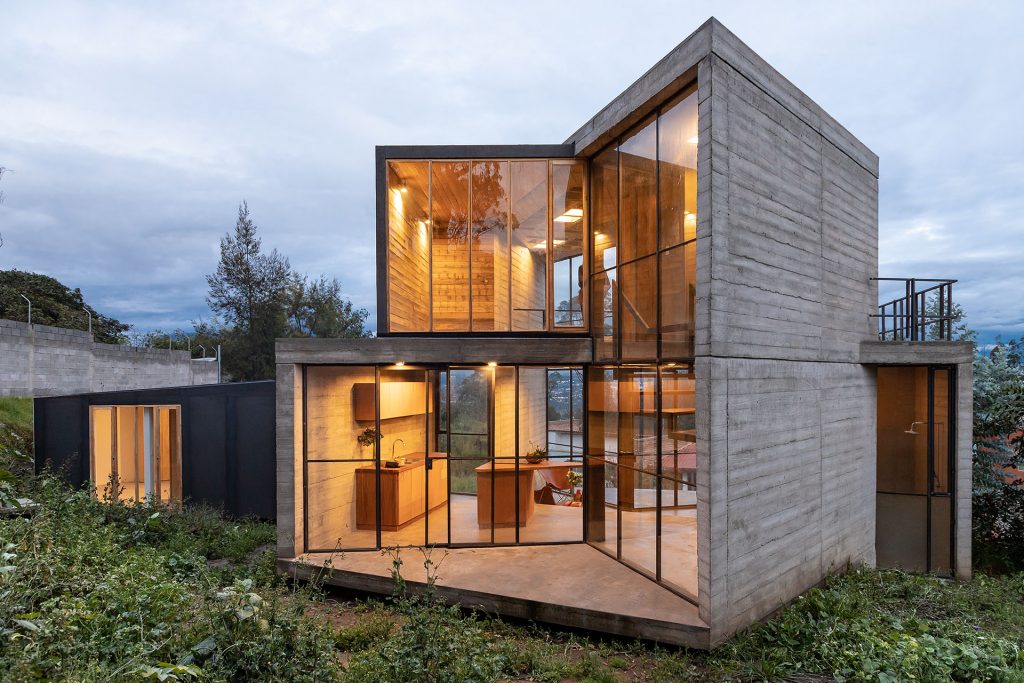
The first articulates walls and exposed reinforced-concrete slabs, which material continuity determines the interior spatiality, and adapts to the suburban city environment on its exteriors.
The changing needs of the client lead to a next moment, in which a new materiality is adopted, with modules clad in black corten steel and wooden window frames.
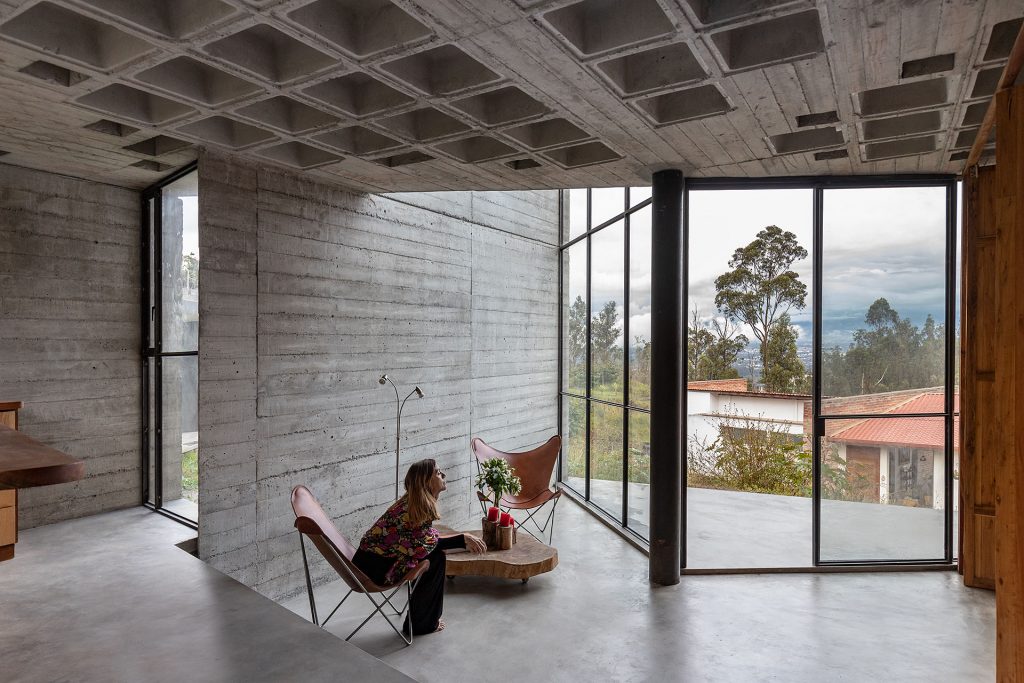
Initially the house had 80m2 of interior areas, and 40m2 of terraces, which was later expanded: 15 m2 on the upper floor (towards the terraces), and 20m2 in an independent module.
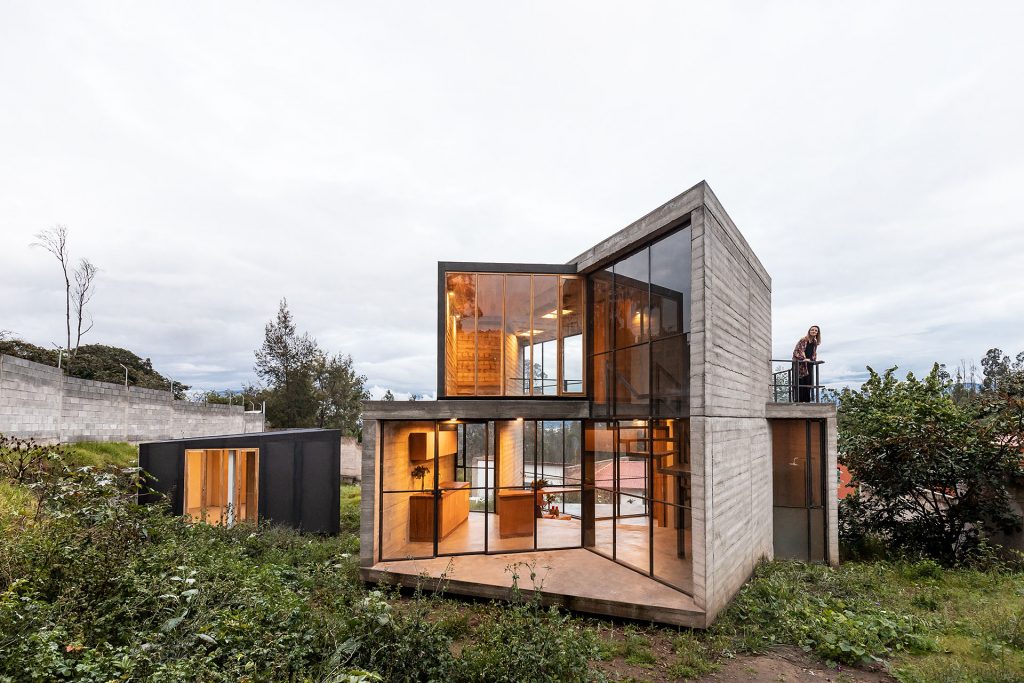
On the ground floor, the kitchen is integrated into the social area, which can accommodate an extra bedroom by moving a mobile partition. On the upper floor, there is the main bedroom that grows towards the two terraces, and a bathroom. Two double heights are located in the diagonals of the house, the first integrated to the social area, and the second to the staircase.
